Fantasy Building Gallery
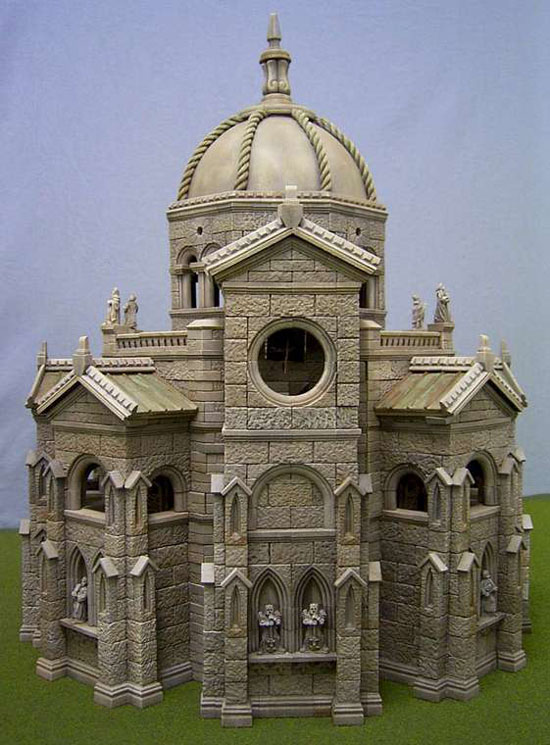 |
The Basilica of PelorBy: Bossman Construction: The temple is made up of 28 separate sections being the main body, removable wall section, three separate flat roof sections, bell tower upper floor, 7 copper peaked roof sections, trapdoor cover, 12 louvered doors, and 4 other door pieces. The basilica is made up of approximately 2,748 blocks. Background (edited): The Basilica is essentially octagonal in shape with a central octagonal body and each side of the octagon holding a supporting structure. Six of these are worship alcoves, another the bell tower and the last the main entrance of the Basilica. Rising from eight pillars in the heart of the Basilica is the main tower and dome. Each of the alcove abutments, along with the bell tower, is elaborately decorated with arched windows and arched recesses holding statues. |
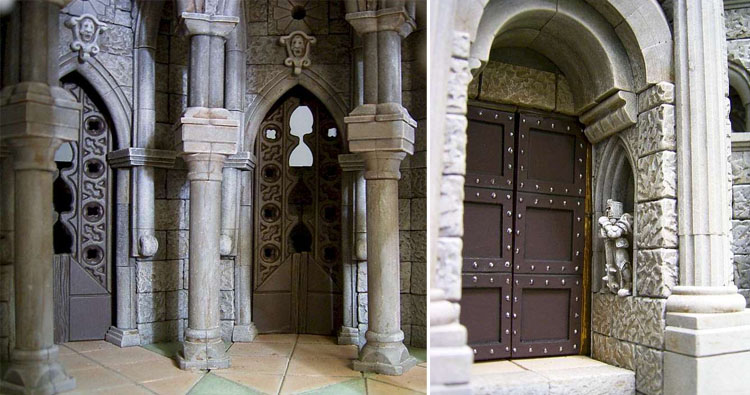 | |
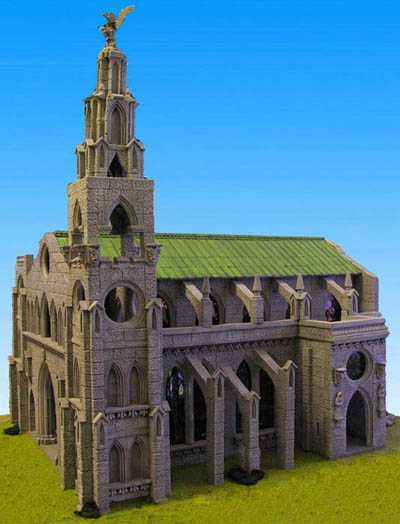 |
CathedralBy: Andrea Iennaco Construction: The stained glass windows were made by printing the pictures on Hp transparent film. After cutting them I applied the windows with a drop of glue. 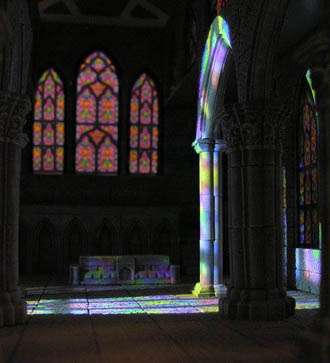 |
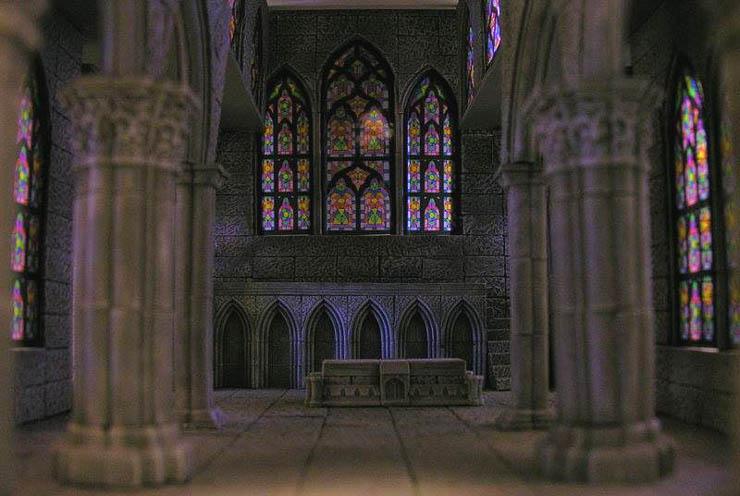 | |
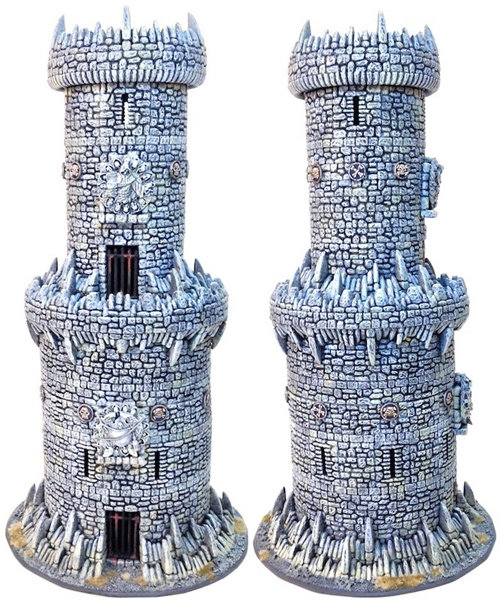 |
Fang TowerBy: Mitch Michaelson / Terrainosaur |
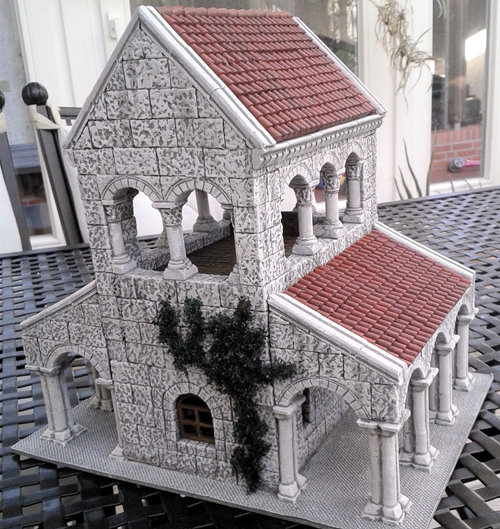 |
Minas Tirith HouseBy: Gianpippo |
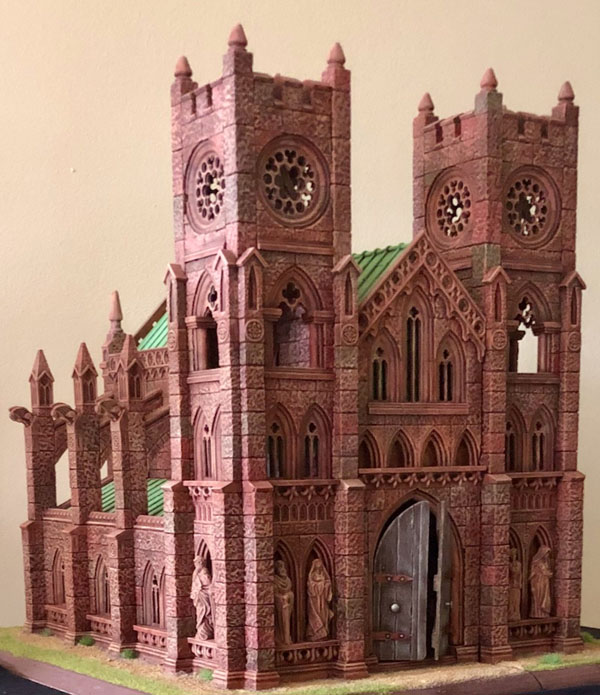 |
Cathedral of the Battle SistersBy: Max Mitsch Construction: I made some changes to the original plans from Bruce, the towers a bit higher, added some more decorative panels and the arches in the inside are all symmetric. The window tracery is made by myself and the stained glass too. My intention for the cathedral was to build a temple for my Warhammer Battle Sisters. You can see their signs on the small windows. The window tracery is a prototype from plastic and aluminium, the mold from silicone and the window from tin. The small statues are from games-workshop, the big ones from Ziterdes. |
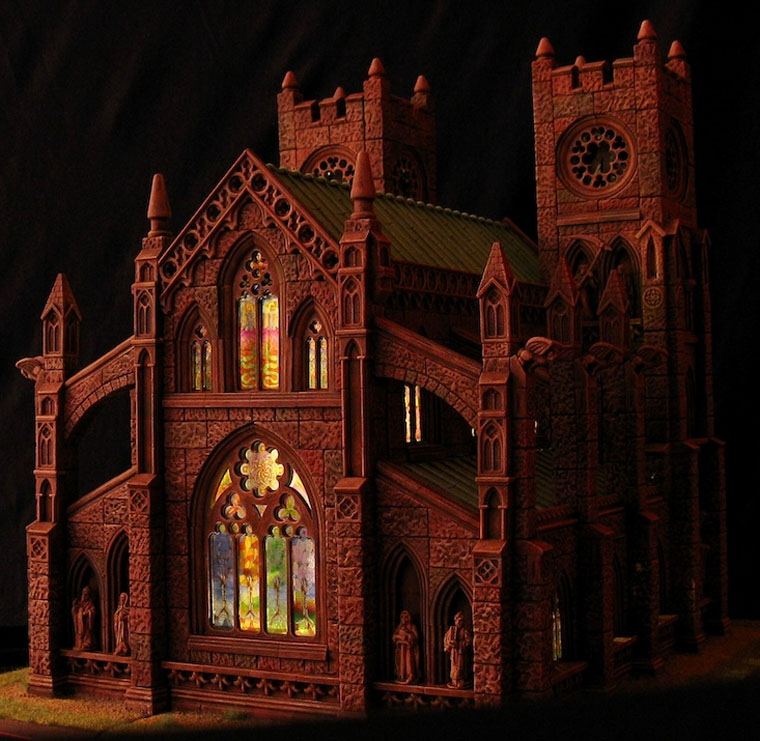 | |
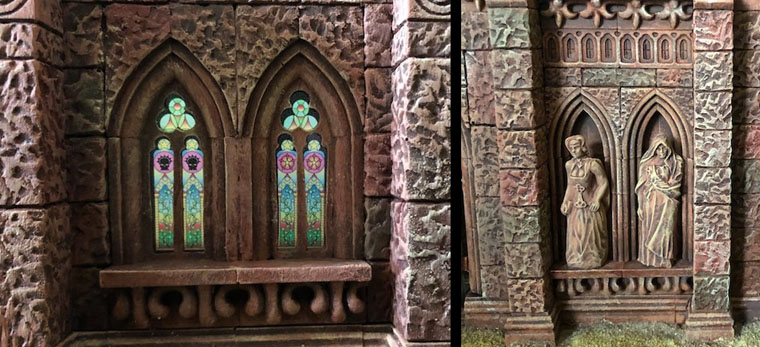 | |